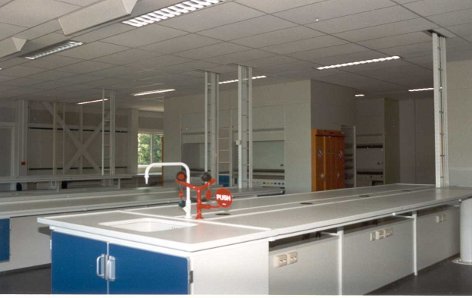Laboratorios Servier – Toledo

At their Toledo plant, Laboratorios Servier erected a building for office and lab use. The building comprises 5 storeys used for storage/parking (basement), offices/cafeteria/changing rooms (ground floor), quality lab/cafeteria/changing rooms (first floor) and R&D lab (second floor). The roof floor houses the HVAC equipment. The total surface used for offices and lab covers 1,632.49 m2, and the space used for parking 732.09 m2.
The installations executed are the HVAC for offices, labs, offices and changing rooms and extraction in labs.
The HVAC installation comprises a cooler and boiler that distributes cold and hot water to the air conditioners situated on the roof. The air conditioners impel cold or hot air to the different rooms and provide primary air for the offices. A heat-pump-type VRV (variable refrigerant volume) system was also installed for the office area.
Ventilation for the labs was via fans located on the roof that extract air from the extractor hoods where chemical products are handled. In areas with explosive atmosphere, ATEX-type extractors were installed to prevent the risk of explosion.

 English
English
